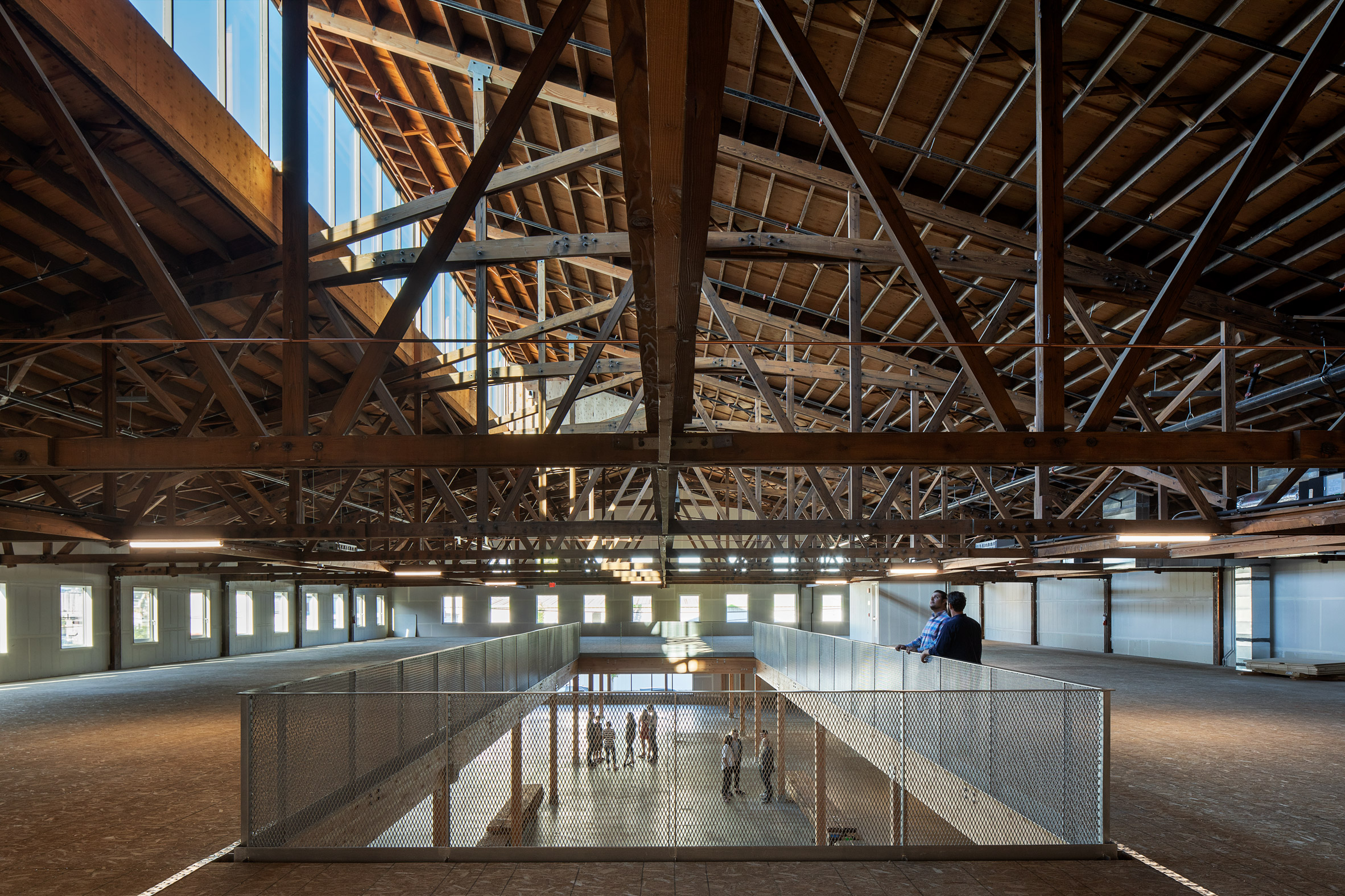 American firm Lever Architecture used …original timber in the adaptive reuse of two factories built over 70 years ago for a hay-baler manufacturer. The project, called Redfox Commons, is located in an evolving industrial district in Northwest Portland. Encompassing 60,000 square feet (5,574 square metres), the project entailed the conversion of two heavy timber buildings into a speculative office complex for creative tenants. …Within the buildings, original timber trusses were left in place. “Recognising the historic and environmental significance of the old- growth wood structure, the renovation preserves and restores the original lumber,” the team said. “The existing trusses were sand blasted and remain exposed, highlighting the natural beauty of the wood.” …”During demolition, wood from an overbuilt mezzanine was salvaged to create a new timber-and-glass entrance structure that connects the two historic buildings,” the studio said. …Redfox Commons recently won a design award from the Portland chapter of the American Institute of Architects.
American firm Lever Architecture used …original timber in the adaptive reuse of two factories built over 70 years ago for a hay-baler manufacturer. The project, called Redfox Commons, is located in an evolving industrial district in Northwest Portland. Encompassing 60,000 square feet (5,574 square metres), the project entailed the conversion of two heavy timber buildings into a speculative office complex for creative tenants. …Within the buildings, original timber trusses were left in place. “Recognising the historic and environmental significance of the old- growth wood structure, the renovation preserves and restores the original lumber,” the team said. “The existing trusses were sand blasted and remain exposed, highlighting the natural beauty of the wood.” …”During demolition, wood from an overbuilt mezzanine was salvaged to create a new timber-and-glass entrance structure that connects the two historic buildings,” the studio said. …Redfox Commons recently won a design award from the Portland chapter of the American Institute of Architects.