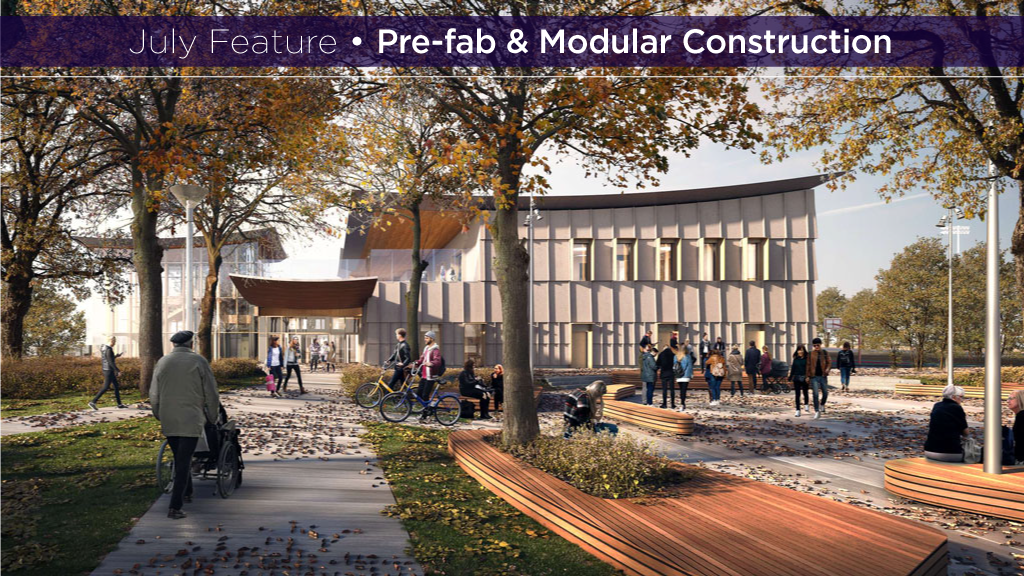 Vancouver, BC — Marpole Community Centre is being replaced with a modern structure. The new two-storey building will be 42,000 square feet in area, almost 50 per cent larger than the existing facility. Construction is expected to complete in the fourth quarter of 2026. …It will use 1,500 cubic metres of mass timber, says Rohan Schneider, senior design engineer with Fast + Epp, the structural engineer on the project. According to Fast + Epp, “At the heart of construction lies the gravity system, which predominantly features timber as the primary structural material.” Cross-Laminated Timber (CLT) panels rest on glulam beams and columns to create the facility’s floors and terraces, while the curved roof combines steel beams and CLT panels. Light-wood shear walls placed within the architectural partitions will provide lateral support to ensure minimal intrusion into the building space while maintaining structural integrity. One of the architectural features is the double-curved cantilever roof, supported by long-span steel beams.
Vancouver, BC — Marpole Community Centre is being replaced with a modern structure. The new two-storey building will be 42,000 square feet in area, almost 50 per cent larger than the existing facility. Construction is expected to complete in the fourth quarter of 2026. …It will use 1,500 cubic metres of mass timber, says Rohan Schneider, senior design engineer with Fast + Epp, the structural engineer on the project. According to Fast + Epp, “At the heart of construction lies the gravity system, which predominantly features timber as the primary structural material.” Cross-Laminated Timber (CLT) panels rest on glulam beams and columns to create the facility’s floors and terraces, while the curved roof combines steel beams and CLT panels. Light-wood shear walls placed within the architectural partitions will provide lateral support to ensure minimal intrusion into the building space while maintaining structural integrity. One of the architectural features is the double-curved cantilever roof, supported by long-span steel beams.