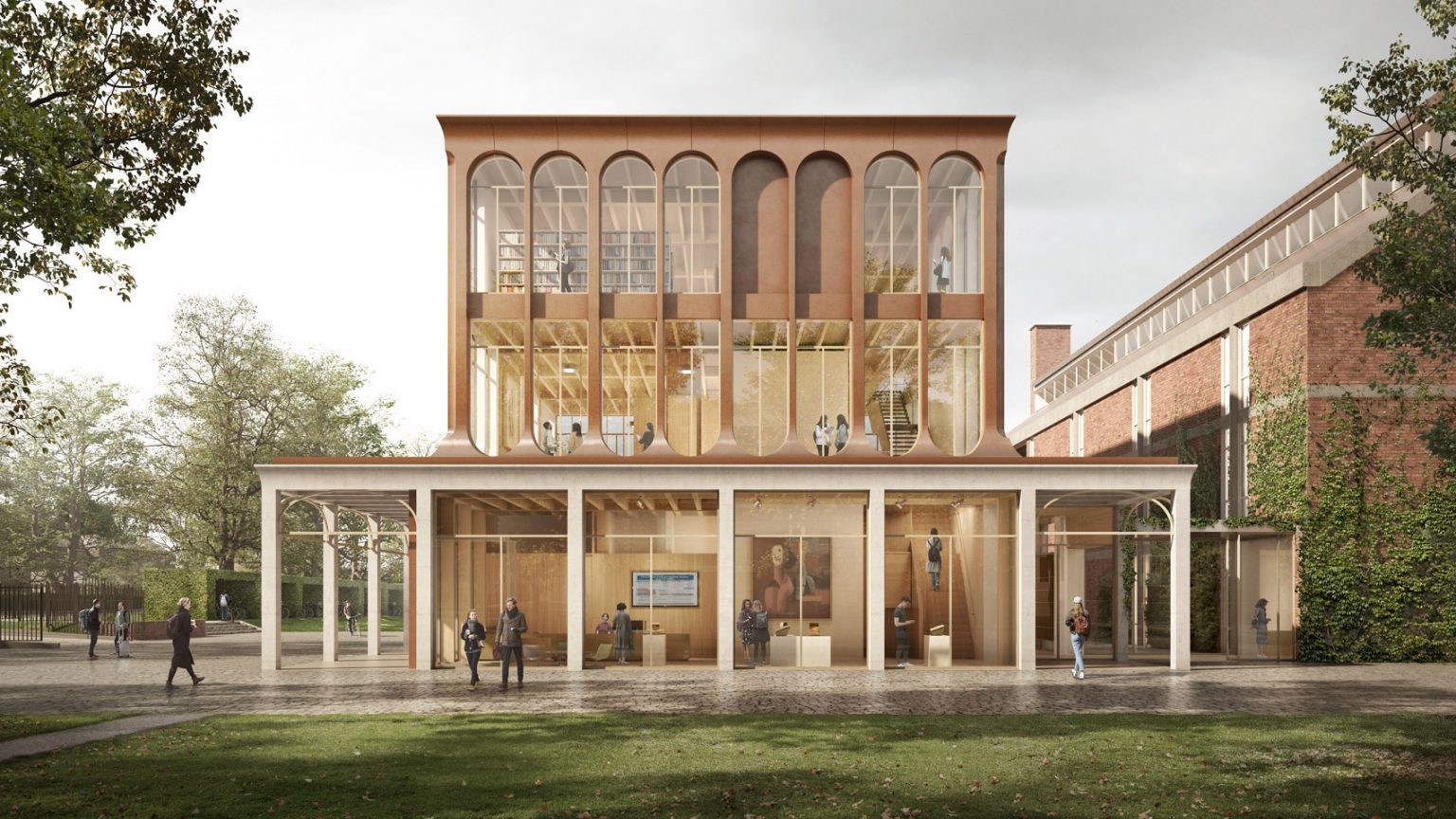 A three-storey cross-laminated timber and glulam pavilion designed by London studio Alison Brooks Architects is set to be built as the entrance to Homerton College at the University of Cambridge in England. The wooden building, which will have copper-clad upper floors, will serve as a multi-purpose student hub and contain facilities for the college’s library. Alison Brooks Architects’ design was the winning entry of a competition held by Homerton College that called for “a pioneering example of sustainable design”. To achieve this, the studio collaborated with Price & Myers to use its PANDA software, which identifies construction materials with low embodied carbon. Mass timber was chosen for the entrance building’s main structural elements in recognition of its sequestered carbon, which the studio said will reduce the carbon impact of the building’s construction.
A three-storey cross-laminated timber and glulam pavilion designed by London studio Alison Brooks Architects is set to be built as the entrance to Homerton College at the University of Cambridge in England. The wooden building, which will have copper-clad upper floors, will serve as a multi-purpose student hub and contain facilities for the college’s library. Alison Brooks Architects’ design was the winning entry of a competition held by Homerton College that called for “a pioneering example of sustainable design”. To achieve this, the studio collaborated with Price & Myers to use its PANDA software, which identifies construction materials with low embodied carbon. Mass timber was chosen for the entrance building’s main structural elements in recognition of its sequestered carbon, which the studio said will reduce the carbon impact of the building’s construction.