 Canada and Europe will continue to play crucial role in meeting US wood demand—as Washington state wonders if boosting timber production can counter tariffs. In related news: tariff uncertainty keeps Canadian home buyers on the sidelines despite a rise in building construction; while US housing starts surged 11.2% last month and falling permits signal a slowdown; and here’s what building homes on federal land in the US would look like. Meanwhile, good news for India and New Zealand in timber and lumber trade; and a new global platform for recycled wood.
Canada and Europe will continue to play crucial role in meeting US wood demand—as Washington state wonders if boosting timber production can counter tariffs. In related news: tariff uncertainty keeps Canadian home buyers on the sidelines despite a rise in building construction; while US housing starts surged 11.2% last month and falling permits signal a slowdown; and here’s what building homes on federal land in the US would look like. Meanwhile, good news for India and New Zealand in timber and lumber trade; and a new global platform for recycled wood.
In Forestry/Climate news: almost half of landslides in southwestern BC have been linked to logging or wildfires as the forest fire season gets underway; Arkansas asks EU leaders to reconsider deforestation regulation; the Northwest Forest Plan revision aims to solve multiple issues; and the US Forest Service remains silent on firings. Meanwhile: dozens of wildfires burn across Missouri and Kansas; and Southwest Idaho targets high wildfire risk; and it’s time to guard against pine beetles.
Finally, an alternative to wood caskets comes from an invasive vine in Australia.
Suzi Hopkinson, Tree Frog News Editor
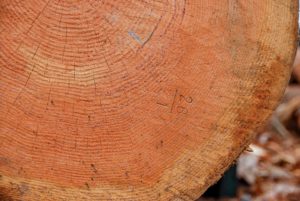 Despite decades of a fractious trade relationship between softwood producers in Canada and those in the U.S., the Canadian softwood lumber industry hasn’t liked to trumpet what it considers the superiority of its product because the two markets are so intertwined. Production has increased at U.S. sawmills in the past decade, including at facilities owned by companies with head offices in Canada. That’s now changing, with Canadian producers wanting to make plain to consumers in Canada, in the U.S. and no doubt, to potential new markets around the world, that the spruce, pine and fir grown north of the 49th parallel is a superior product. That’s because the growth rings are tighter than those found in the lumber in the U.S. South. It takes from 70 to 100 years before spruce, pine and fir (SPF) trees are considered ripe for harvesting in the B.C. Interior. By comparison, southern yellow pine trees are harvested after about 35 years. [a paid subscription is required to read this story]
Despite decades of a fractious trade relationship between softwood producers in Canada and those in the U.S., the Canadian softwood lumber industry hasn’t liked to trumpet what it considers the superiority of its product because the two markets are so intertwined. Production has increased at U.S. sawmills in the past decade, including at facilities owned by companies with head offices in Canada. That’s now changing, with Canadian producers wanting to make plain to consumers in Canada, in the U.S. and no doubt, to potential new markets around the world, that the spruce, pine and fir grown north of the 49th parallel is a superior product. That’s because the growth rings are tighter than those found in the lumber in the U.S. South. It takes from 70 to 100 years before spruce, pine and fir (SPF) trees are considered ripe for harvesting in the B.C. Interior. By comparison, southern yellow pine trees are harvested after about 35 years. [a paid subscription is required to read this story]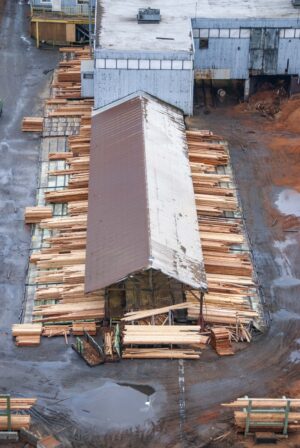 Another wave of sawmill closures swept across British Columbia in 2024, from West Fraser’s Fraser Lake facility to Canfor’s operations in Polar, Vanderhoof, and Fort St. John. As the Northern View reported, Chief Robert Michelle of the Stellat’en warned that “the economic impact for our communities will be dire,” citing job losses not just in the Fraser Lake mill but also among log haulers, restaurant workers and gas station employees… It is clear that current conditions cannot sustain profitable operations, leaving businesses struggling and workers unemployed. The fundamental issue lies in how Victoria approaches forest policy. The government faces mounting pressure from multiple stakeholders. Environmental groups advocate for reduced harvesting levels, while Indigenous communities seek both greater access to timber supplies and a larger role in forest management. While environmental protection and Indigenous rights are important considerations in forest management, and rightly so, the government’s approach has failed to balance these priorities with economic sustainability.
Another wave of sawmill closures swept across British Columbia in 2024, from West Fraser’s Fraser Lake facility to Canfor’s operations in Polar, Vanderhoof, and Fort St. John. As the Northern View reported, Chief Robert Michelle of the Stellat’en warned that “the economic impact for our communities will be dire,” citing job losses not just in the Fraser Lake mill but also among log haulers, restaurant workers and gas station employees… It is clear that current conditions cannot sustain profitable operations, leaving businesses struggling and workers unemployed. The fundamental issue lies in how Victoria approaches forest policy. The government faces mounting pressure from multiple stakeholders. Environmental groups advocate for reduced harvesting levels, while Indigenous communities seek both greater access to timber supplies and a larger role in forest management. While environmental protection and Indigenous rights are important considerations in forest management, and rightly so, the government’s approach has failed to balance these priorities with economic sustainability. Dear Deputy Assistant Secretary Longnecker: The U.S. Chamber strongly opposes the establishment of tariffs or quantitative restrictions on imports of timber, lumber, and their derivative products such as paper, cardboard, and pulp. Imports of these goods do not represent a national security risk, as addressed below. Imposing tariffs on these goods would raise costs for U.S. businesses and home construction, undermine the export success enjoyed by the U.S. paper industry, and reduce incomes in many U.S. communities… It is unreasonable to suggest that imports of these goods represent a national security risk, in part because the chief source of imports in this sector is Canada, a NATO ally and North American Aerospace Defense Command (NORAD) partner… It is not reasonable to claim that imports of these goods from a close ally somehow pose a threat to U.S. national security.
Dear Deputy Assistant Secretary Longnecker: The U.S. Chamber strongly opposes the establishment of tariffs or quantitative restrictions on imports of timber, lumber, and their derivative products such as paper, cardboard, and pulp. Imports of these goods do not represent a national security risk, as addressed below. Imposing tariffs on these goods would raise costs for U.S. businesses and home construction, undermine the export success enjoyed by the U.S. paper industry, and reduce incomes in many U.S. communities… It is unreasonable to suggest that imports of these goods represent a national security risk, in part because the chief source of imports in this sector is Canada, a NATO ally and North American Aerospace Defense Command (NORAD) partner… It is not reasonable to claim that imports of these goods from a close ally somehow pose a threat to U.S. national security.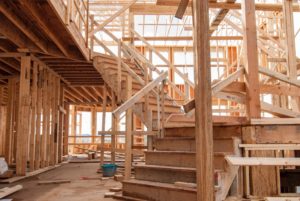 Shopping for a new home? Ready to renovate your kitchen or install a new deck? You’ll be paying more to do so. The Trump administration’s tariffs on imported goods from Canada, Mexico and China are already driving up the cost of building materials used in new residential construction and home remodeling projects. The tariffs are projected to raise the costs that go into building a single-family home in the U.S. by $7,500 to $10,000… Such costs are typically passed along to the homebuyer in the form of higher prices, which could hurt demand at a time when the U.S. housing market remains in a slump and many builders are having to offer buyers costly incentives to drum up sales… “These prices will never come down,” Schnipper said. “Whatever is going to happen, these things will be sticky and hopefully we’re good enough as a small business, that we can absorb some of that.”
Shopping for a new home? Ready to renovate your kitchen or install a new deck? You’ll be paying more to do so. The Trump administration’s tariffs on imported goods from Canada, Mexico and China are already driving up the cost of building materials used in new residential construction and home remodeling projects. The tariffs are projected to raise the costs that go into building a single-family home in the U.S. by $7,500 to $10,000… Such costs are typically passed along to the homebuyer in the form of higher prices, which could hurt demand at a time when the U.S. housing market remains in a slump and many builders are having to offer buyers costly incentives to drum up sales… “These prices will never come down,” Schnipper said. “Whatever is going to happen, these things will be sticky and hopefully we’re good enough as a small business, that we can absorb some of that.”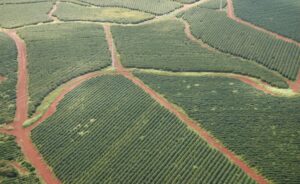 In a move that merges sustainable finance with industrial-scale environmental stewardship, Sydney-based natural capital investment manager New Forests has partnered with Japan’s Oji Holdings Corporation, one of the world’s largest pulp and paper producers, to establish the Future Forest Innovations Fund. With an initial commitment of US$300 million ( US$297 million from Oji and US$3 million from New Forests ), the fund aims to acquire and manage 70,000 hectares of plantation forests across Southeast Asia, North and Latin America, and Africa… The partnership signals an alignment between traditional manufacturing and ecological impact investing. Oji Holdings, which already manages 635,000 hectares of plantation forests worldwide, is leveraging this initiative to meet its 2030 net sequestration goal of 1.5 million tonnes of carbon dioxide equivalent per year, integrating climate action into its global forest footprint.
In a move that merges sustainable finance with industrial-scale environmental stewardship, Sydney-based natural capital investment manager New Forests has partnered with Japan’s Oji Holdings Corporation, one of the world’s largest pulp and paper producers, to establish the Future Forest Innovations Fund. With an initial commitment of US$300 million ( US$297 million from Oji and US$3 million from New Forests ), the fund aims to acquire and manage 70,000 hectares of plantation forests across Southeast Asia, North and Latin America, and Africa… The partnership signals an alignment between traditional manufacturing and ecological impact investing. Oji Holdings, which already manages 635,000 hectares of plantation forests worldwide, is leveraging this initiative to meet its 2030 net sequestration goal of 1.5 million tonnes of carbon dioxide equivalent per year, integrating climate action into its global forest footprint.

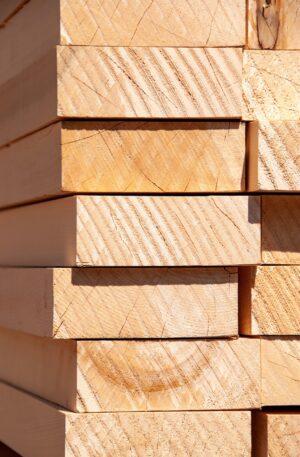 Wood, a traditional and sustainable structural material, has long been used in construction and furniture due to its availability and mechanical properties. However, natural wood’s strength is often insufficient for advanced engineering applications. Now,
Wood, a traditional and sustainable structural material, has long been used in construction and furniture due to its availability and mechanical properties. However, natural wood’s strength is often insufficient for advanced engineering applications. Now,  When it comes to reforesting areas made bare by natural causes, it’s the Ministry of Forests’ job to oversee the progress. “Wildfire…really is the biggest thing we’re focusing on,” said Shelley Barlow, the ministry’s regional silviculture specialist for the Cariboo. According to a February 2018 report by the Ministry of Forests, Lands, Natural Resource Operations and Rural Development, 80 per cent of the area affected by the 2017 wildfires in B.C. was in the Cariboo. About one million hectares of forests were burnt in the region, and 609,000 of those hectares were part of the Cariboo’s timber harvesting land base. Prior to 2017, the ministry was planting up to two million trees per year in the Williams Lake forestry district. Since then, Barlow said this number has at least tripled.
When it comes to reforesting areas made bare by natural causes, it’s the Ministry of Forests’ job to oversee the progress. “Wildfire…really is the biggest thing we’re focusing on,” said Shelley Barlow, the ministry’s regional silviculture specialist for the Cariboo. According to a February 2018 report by the Ministry of Forests, Lands, Natural Resource Operations and Rural Development, 80 per cent of the area affected by the 2017 wildfires in B.C. was in the Cariboo. About one million hectares of forests were burnt in the region, and 609,000 of those hectares were part of the Cariboo’s timber harvesting land base. Prior to 2017, the ministry was planting up to two million trees per year in the Williams Lake forestry district. Since then, Barlow said this number has at least tripled. If you’ve noticed smoke on days it hasn’t been snowing or raining recently, it’s likely from a prescribed burn. Local governments across the Okanagan including the Westbank First Nation are working to finish as many of their prescribed burn operations as possible before the weather gets too hot and dry. A prescribed burn, sometimes called a controlled burn, is a planned and intentional use of fire on a specific land area to reduce wildfire risk, improve wildlife habitat, or restore ecosystems… The McDougall Creek wildfire was one of the most destructive local wildfires in recent memory, destroying 303 structures in West Kelowna, Westbank First Nation, Kelowna and the RDCO. The Insurance Bureau of Canada estimated the fire caused $480 million in insured damage.
If you’ve noticed smoke on days it hasn’t been snowing or raining recently, it’s likely from a prescribed burn. Local governments across the Okanagan including the Westbank First Nation are working to finish as many of their prescribed burn operations as possible before the weather gets too hot and dry. A prescribed burn, sometimes called a controlled burn, is a planned and intentional use of fire on a specific land area to reduce wildfire risk, improve wildlife habitat, or restore ecosystems… The McDougall Creek wildfire was one of the most destructive local wildfires in recent memory, destroying 303 structures in West Kelowna, Westbank First Nation, Kelowna and the RDCO. The Insurance Bureau of Canada estimated the fire caused $480 million in insured damage.


 The Pacific Northwest is fortunate to have vast forests and ideal conditions for growing trees quickly. These forests have long been a cornerstone of our rural economies while also protecting streams, sequestering carbon and supporting wildlife. However, we face a troubling trend: a decline in local timber production and a growing reliance on imported lumber. We use science for active forest management with the toughest regulations in the world, we do forestry the best here. It’s time to prioritize local timber and rebuild a robust, sustainable industry right here in Washington… Prioritizing local wood production is a win-win for the Pacific Northwest. Wood is good, but local wood is best if we want to restore a vital, create economic stability and protect our environment.
The Pacific Northwest is fortunate to have vast forests and ideal conditions for growing trees quickly. These forests have long been a cornerstone of our rural economies while also protecting streams, sequestering carbon and supporting wildlife. However, we face a troubling trend: a decline in local timber production and a growing reliance on imported lumber. We use science for active forest management with the toughest regulations in the world, we do forestry the best here. It’s time to prioritize local timber and rebuild a robust, sustainable industry right here in Washington… Prioritizing local wood production is a win-win for the Pacific Northwest. Wood is good, but local wood is best if we want to restore a vital, create economic stability and protect our environment. It’s a cold day at Sun Mountain Lumber in Deer Lodge, Montana. Outreach Forester Sean Steinebach walks toward the mill’s massive kiln where freshly cut two-by-fours are dried. You can feel the heat radiating off the fresh boards. He stops and inhales. “It smells fresh and it smells bright and it smells wild,” he says. The mill’s lumber yard is filled with stacks of Douglas fir and lodgepole pine logs that will soon become lumber. Having a steady and reliable supply of logs is crucial to keeping the mill in business, says Steinebach. “We drive the economics of Powell County for sure, Anaconda, Deer Lodge County. We’ve got a lot of employees that live there. Granite County, we’ve got employees there. We’re a big impact in the whole state, I think. Forest products in general is a huge impact in the state of Montana.”
It’s a cold day at Sun Mountain Lumber in Deer Lodge, Montana. Outreach Forester Sean Steinebach walks toward the mill’s massive kiln where freshly cut two-by-fours are dried. You can feel the heat radiating off the fresh boards. He stops and inhales. “It smells fresh and it smells bright and it smells wild,” he says. The mill’s lumber yard is filled with stacks of Douglas fir and lodgepole pine logs that will soon become lumber. Having a steady and reliable supply of logs is crucial to keeping the mill in business, says Steinebach. “We drive the economics of Powell County for sure, Anaconda, Deer Lodge County. We’ve got a lot of employees that live there. Granite County, we’ve got employees there. We’re a big impact in the whole state, I think. Forest products in general is a huge impact in the state of Montana.” It might be time to treat your trees to prevent pine beetle infestations in the Black Hills. That’s according to US Forest Service Entomologist Kurt Allen, and Department of Agriculture and Natural Resources Forest Health Specialist John Ball. The pair have been hosting talks and information sessions on mountain pine beetle outbreaks since 1999. Last week, they stopped in Spearfish with a handful of clear messages. For one thing, the Black Hills is not necessarily on the verge of a mountain pine beetle epidemic — at least not on the scale last seen a decade ago… “Between the larvae feeding and a blue stain fungus they introduce, they kill trees very quickly,” Ball said.
It might be time to treat your trees to prevent pine beetle infestations in the Black Hills. That’s according to US Forest Service Entomologist Kurt Allen, and Department of Agriculture and Natural Resources Forest Health Specialist John Ball. The pair have been hosting talks and information sessions on mountain pine beetle outbreaks since 1999. Last week, they stopped in Spearfish with a handful of clear messages. For one thing, the Black Hills is not necessarily on the verge of a mountain pine beetle epidemic — at least not on the scale last seen a decade ago… “Between the larvae feeding and a blue stain fungus they introduce, they kill trees very quickly,” Ball said.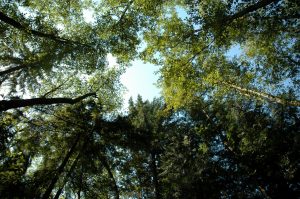 Nearly 18,000 acres in the lower Blackfoot River watershed prized for its habitat and wood products could become publicly owned if the Bureau of Land Management (BLM) follows through with its planned acquisition. Missoula County last week signed a letter of support backing the BLM’s proposed acquisition of the former private industrial timberland in the Gold and Twin Creek drainages northeast of Missoula. Chet Crowser, chief lands and communities officer with the county, said that acquiring the parcels would permanently protect public ownership and provide benefits for decades to come… More than 60% of Missoula County is covered with public lands – lands the county claims sustain local economies through restoration and active management.
Nearly 18,000 acres in the lower Blackfoot River watershed prized for its habitat and wood products could become publicly owned if the Bureau of Land Management (BLM) follows through with its planned acquisition. Missoula County last week signed a letter of support backing the BLM’s proposed acquisition of the former private industrial timberland in the Gold and Twin Creek drainages northeast of Missoula. Chet Crowser, chief lands and communities officer with the county, said that acquiring the parcels would permanently protect public ownership and provide benefits for decades to come… More than 60% of Missoula County is covered with public lands – lands the county claims sustain local economies through restoration and active management. Last year was Ukraine’s worst year for wildfires in more than three decades of record-keeping, as shelling along front lines in the war with Russia triggered an unprecedented number of blazes, scientists said. Forest fires in Ukraine in 2024 burnt more than twice the area destroyed by fire in the entire 27-country European Union in 2024. Satellite data showed nearly 9,000 fires torched a total of 965,000 hectares in Ukraine in 2024. Ukraine has around 10 million hectares, or 100,000 sq km (38,610 sq miles), of forest. Around a third of the area burned last year was farmland… Maksym Matsala, a forest researcher at Sweden’s University of Agricultural Sciences, said the main cause was artillery and falling shells igniting fires. He said the jump in fires last year was partly because of a large build-up of dead and damaged trees since Russia’s invasion in 2022, which had created plentiful fuel for fires during extremely dry weather in 2024.
Last year was Ukraine’s worst year for wildfires in more than three decades of record-keeping, as shelling along front lines in the war with Russia triggered an unprecedented number of blazes, scientists said. Forest fires in Ukraine in 2024 burnt more than twice the area destroyed by fire in the entire 27-country European Union in 2024. Satellite data showed nearly 9,000 fires torched a total of 965,000 hectares in Ukraine in 2024. Ukraine has around 10 million hectares, or 100,000 sq km (38,610 sq miles), of forest. Around a third of the area burned last year was farmland… Maksym Matsala, a forest researcher at Sweden’s University of Agricultural Sciences, said the main cause was artillery and falling shells igniting fires. He said the jump in fires last year was partly because of a large build-up of dead and damaged trees since Russia’s invasion in 2022, which had created plentiful fuel for fires during extremely dry weather in 2024. Two-thirds of Canadians agree the next federal government should prioritize action on climate change and protecting nature, a new poll has found. Sixty-two per cent of those surveyed said Canada should maintain its commitments on climate change despite the U.S. government’s recent decision to pull out of the United Nations Paris agreement to lower greenhouse gas emissions. A similar share of respondents supported Ottawa investing in renewable energy over fossil fuels. The poll questioned a panel of 1,548 Canadian adults in an online survey from March 7-10. Michael Polanyi, a policy and campaign manager at Nature Canada, said his group is concerned the $6.5 billion promised to industry last week does not come with guidelines that would prioritize workers and limit harms to nature. “It’s in Canada’s economic interest in terms of accessing global markets that we’re not further degrading forests,” Polanyi added, pointing to tightening EU regulations. “There’s a risk of closing market off to Canadian forest products.”
Two-thirds of Canadians agree the next federal government should prioritize action on climate change and protecting nature, a new poll has found. Sixty-two per cent of those surveyed said Canada should maintain its commitments on climate change despite the U.S. government’s recent decision to pull out of the United Nations Paris agreement to lower greenhouse gas emissions. A similar share of respondents supported Ottawa investing in renewable energy over fossil fuels. The poll questioned a panel of 1,548 Canadian adults in an online survey from March 7-10. Michael Polanyi, a policy and campaign manager at Nature Canada, said his group is concerned the $6.5 billion promised to industry last week does not come with guidelines that would prioritize workers and limit harms to nature. “It’s in Canada’s economic interest in terms of accessing global markets that we’re not further degrading forests,” Polanyi added, pointing to tightening EU regulations. “There’s a risk of closing market off to Canadian forest products.”
 A new study is bringing hard data to understand how butterfly numbers have declined steeply in recent years, due to the combination of habitat loss, climate change, and pesticide exposure. A group of scientists is hoping to fix at least one of these problems for one species, by moving an entire forest in Mexico. The sacred fir trees, where monarch butterflies spend their winters, are struggling under climate change. Recently a team of researchers planted a thousand sacred fir trees at a new location at higher elevations to kickstart a new, future-proof forest for the butterflies to overwinter. Quirks producer Amanda Buckiewicz spoke to Cuauhtémoc Saénz Romero, a forest geneticist at the University of Michoacán in Mexico, and Greg O’Neill, a climate change adaptation scientist with the BC Provincial Government in the Ministry of Forests.
A new study is bringing hard data to understand how butterfly numbers have declined steeply in recent years, due to the combination of habitat loss, climate change, and pesticide exposure. A group of scientists is hoping to fix at least one of these problems for one species, by moving an entire forest in Mexico. The sacred fir trees, where monarch butterflies spend their winters, are struggling under climate change. Recently a team of researchers planted a thousand sacred fir trees at a new location at higher elevations to kickstart a new, future-proof forest for the butterflies to overwinter. Quirks producer Amanda Buckiewicz spoke to Cuauhtémoc Saénz Romero, a forest geneticist at the University of Michoacán in Mexico, and Greg O’Neill, a climate change adaptation scientist with the BC Provincial Government in the Ministry of Forests.
