 This week, more that 600 buyers, sellers and specifiers of value-added wood products gathered (virtually) for the 17th annual Global Buyers Mission (GBM), Canada’s largest and most important wood show of its kind. Although the GBM tradeshow has been connecting wood buyers and sellers “live online” all week, WoodTALKS—a wood design and construction education event held in conjunction with the GBM—kicked off Thursday. BC Wood’s Ken Hori opened the event, welcoming the large number of architects and other building sector professionals in virtual attendance.
This week, more that 600 buyers, sellers and specifiers of value-added wood products gathered (virtually) for the 17th annual Global Buyers Mission (GBM), Canada’s largest and most important wood show of its kind. Although the GBM tradeshow has been connecting wood buyers and sellers “live online” all week, WoodTALKS—a wood design and construction education event held in conjunction with the GBM—kicked off Thursday. BC Wood’s Ken Hori opened the event, welcoming the large number of architects and other building sector professionals in virtual attendance.
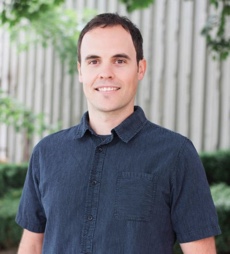 Robert Cesnik of HDR Architecture Associates, spoke first on the design and status of one of BC’s first 12-storey mass timber buildings (in Kelowna), since the BC building code was changed to allow them. Cesnik said mass timber has become a differentiator for his firm since they designed the six-storey Penticton Lakeside Resort mass timber tower in 2017. Now, rather than starting a project with the question, do you think “we can” use mass timber, it’s more often “why not” use mass timber. Although the permit/development stage for the 12-storey building has been put on hold due to the pandemic, Cesnik spoke to the detailed plans and renderings. Key drivers include CLT’s carbon benefit, quick construction time and ability to use the platform as a working space—given space limitations and Ramada’s intent to continue operating the adjacent hotel. To control costs and create a warm look and feel, wood will be left exposed in up to 60% in the lobby and common areas on each floor.
Robert Cesnik of HDR Architecture Associates, spoke first on the design and status of one of BC’s first 12-storey mass timber buildings (in Kelowna), since the BC building code was changed to allow them. Cesnik said mass timber has become a differentiator for his firm since they designed the six-storey Penticton Lakeside Resort mass timber tower in 2017. Now, rather than starting a project with the question, do you think “we can” use mass timber, it’s more often “why not” use mass timber. Although the permit/development stage for the 12-storey building has been put on hold due to the pandemic, Cesnik spoke to the detailed plans and renderings. Key drivers include CLT’s carbon benefit, quick construction time and ability to use the platform as a working space—given space limitations and Ramada’s intent to continue operating the adjacent hotel. To control costs and create a warm look and feel, wood will be left exposed in up to 60% in the lobby and common areas on each floor.
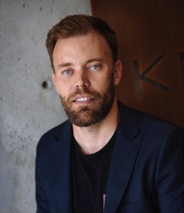
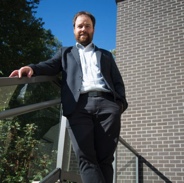 Stephen Bartok of Keystone Architecture and Mark Robertson of Wicke Herfst Maver Structural Engineers spoke of their work on the very first six-storey mid-rise project in BC’s Fraser Valley—Legacy on Park Avenue in Langley. This eye-catching structure was designed to meet the client’s desire for a New Orlean’s look and feel, at least as it relates to its ground presence and generous balconies—which could only be brought to fruition with the use of cantilevered CLT panels. Also key was CLT’s lighter weight compared to steel and concrete, given Langley’s clay soils and the speed, fit and finish of the manufacturing and erection processes. Finally, a first in North America, was the use of CLT combined with two-layers of gypsum as a fire wall mid-building.
Stephen Bartok of Keystone Architecture and Mark Robertson of Wicke Herfst Maver Structural Engineers spoke of their work on the very first six-storey mid-rise project in BC’s Fraser Valley—Legacy on Park Avenue in Langley. This eye-catching structure was designed to meet the client’s desire for a New Orlean’s look and feel, at least as it relates to its ground presence and generous balconies—which could only be brought to fruition with the use of cantilevered CLT panels. Also key was CLT’s lighter weight compared to steel and concrete, given Langley’s clay soils and the speed, fit and finish of the manufacturing and erection processes. Finally, a first in North America, was the use of CLT combined with two-layers of gypsum as a fire wall mid-building.
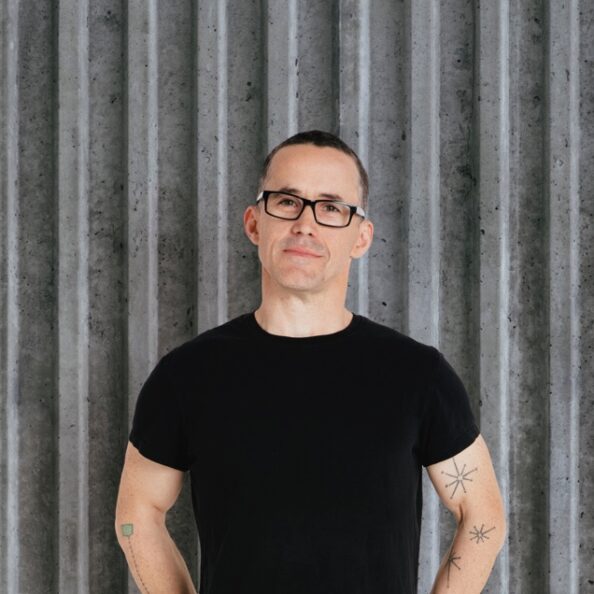
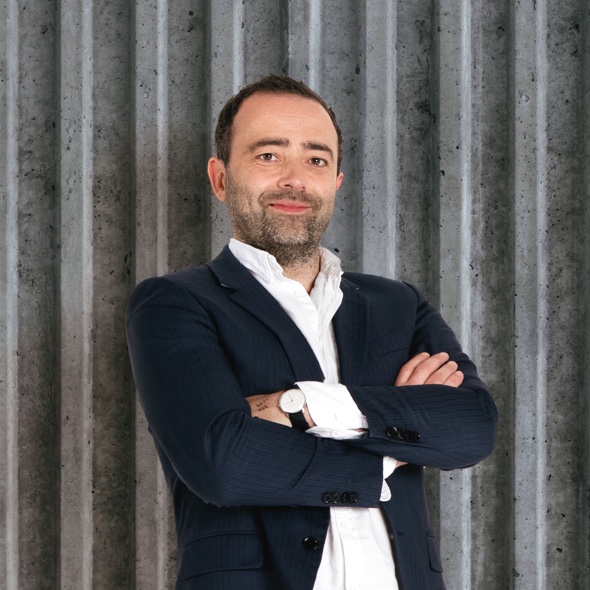 Rob Grant and Nick Foster of Mcfarlane, Biggar Architects + Designers spoke of their firm’s work on community airports and transportation projects, respectively. Grant commented on how airports have become ambassadors for their towns, creating lasting impressions for both tourists and local residents—which spoke to the client’s desire for the function and warmth of mass timber. Key design challenges included providing a counterpoint to the concrete waffle ceiling while maintaining building identity and planning for future expansions (given Kelowna’s rapid growth). Foster spoke to several mass transit station upgrades in Vancouver, where the specific challenges and features called for unique LVL and glulam timber solutions.
Rob Grant and Nick Foster of Mcfarlane, Biggar Architects + Designers spoke of their firm’s work on community airports and transportation projects, respectively. Grant commented on how airports have become ambassadors for their towns, creating lasting impressions for both tourists and local residents—which spoke to the client’s desire for the function and warmth of mass timber. Key design challenges included providing a counterpoint to the concrete waffle ceiling while maintaining building identity and planning for future expansions (given Kelowna’s rapid growth). Foster spoke to several mass transit station upgrades in Vancouver, where the specific challenges and features called for unique LVL and glulam timber solutions.

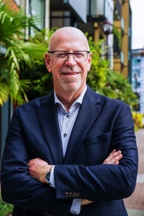 Matt McKay and Gary Lahnsteiner of Design Build Services spoke of their firm’s work with the redevelopment of District 56 in downtown Langford, a city east of Victoria, BC. The mixed use residential and commercial structures include Vancouver Island’s first 12-storey mass timber tower and one of the Canada first 5-storey mass timber commercial buildings. McKay started by complimenting other projects and presentation-givers that had “opened their eyes to the opportunity”, such as the Elkford Community Centre and UBC’s Brock Tower. Key lessons learned in their experience was the importance of integrating the design, engineering and construction professions and longer term planning to avoid the unexpected—as the cost savings from quick erection (almost four months) was needed to overcome increased project costs in other areas. Noteworthy, although the learning curve was a challenge for many of their trades, none want to go back to building the old way.
Matt McKay and Gary Lahnsteiner of Design Build Services spoke of their firm’s work with the redevelopment of District 56 in downtown Langford, a city east of Victoria, BC. The mixed use residential and commercial structures include Vancouver Island’s first 12-storey mass timber tower and one of the Canada first 5-storey mass timber commercial buildings. McKay started by complimenting other projects and presentation-givers that had “opened their eyes to the opportunity”, such as the Elkford Community Centre and UBC’s Brock Tower. Key lessons learned in their experience was the importance of integrating the design, engineering and construction professions and longer term planning to avoid the unexpected—as the cost savings from quick erection (almost four months) was needed to overcome increased project costs in other areas. Noteworthy, although the learning curve was a challenge for many of their trades, none want to go back to building the old way.

 The final two speakers of the day spoke to small mass timber residential projects with a significant green building emphasis. Tracey Mactavish of MOTIV architects, spoke of her firm’s focus on the climate impact of building products and thus her view that mass timber is “the material of the future”. The specific project featured was a small back lane garage/office in concert with Vancouver’s shift to support back lane infills. Although the “one-off” project was not as cost effective as its stick-frame alternative, it had superior warmth and tactility, a positive carbon footprint and was highly replicable. Arthur Lo, of Insightfully Healthy Homes spoke of the use of mass timber and recycled wood in Vancouver consistent with the Living Building Challenge—an international sustainable building certification program. Key requirements include an energy efficient building envelope and high embodied carbon footprint, which spoke to the value of significant but judicious wood use.
The final two speakers of the day spoke to small mass timber residential projects with a significant green building emphasis. Tracey Mactavish of MOTIV architects, spoke of her firm’s focus on the climate impact of building products and thus her view that mass timber is “the material of the future”. The specific project featured was a small back lane garage/office in concert with Vancouver’s shift to support back lane infills. Although the “one-off” project was not as cost effective as its stick-frame alternative, it had superior warmth and tactility, a positive carbon footprint and was highly replicable. Arthur Lo, of Insightfully Healthy Homes spoke of the use of mass timber and recycled wood in Vancouver consistent with the Living Building Challenge—an international sustainable building certification program. Key requirements include an energy efficient building envelope and high embodied carbon footprint, which spoke to the value of significant but judicious wood use.
Day two for the WoodTalks starts this morning with presentations on mass timber use in health and cultural heritage projects; tall timber seismic and passive house projects; and timber advancement and characteristic projects.