 Day two of WoodTALKS—the wood design and construction education event held in conjunction with the 17th annual Global Buyers Mission (GBM) last week—kicked off with presentations on health and cultural heritage projects by Urban Arts Architecture and Lubor Trubka Associates Architects, respectively.
Day two of WoodTALKS—the wood design and construction education event held in conjunction with the 17th annual Global Buyers Mission (GBM) last week—kicked off with presentations on health and cultural heritage projects by Urban Arts Architecture and Lubor Trubka Associates Architects, respectively.
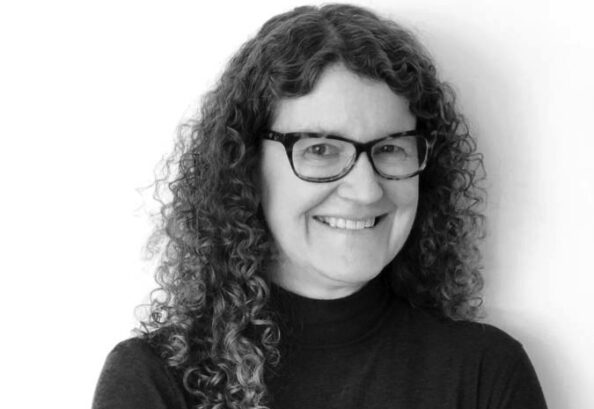 Speaking on three projects her firm has worked on with First Nation clients, Shelley Craig spoke of the importance of starting with an indigenous framework, building relationships, taking the time to listen with respect and reverence, and where possible, involving band members in the execution of their vision. The projects featured included T’it’q’et Community Hall in Lillooet, the Shxw’ōwhámél Community Hall and Cultural Centre in Hope, and the Whey-ah-wichen Amenity Building in in North Vancouver.
Speaking on three projects her firm has worked on with First Nation clients, Shelley Craig spoke of the importance of starting with an indigenous framework, building relationships, taking the time to listen with respect and reverence, and where possible, involving band members in the execution of their vision. The projects featured included T’it’q’et Community Hall in Lillooet, the Shxw’ōwhámél Community Hall and Cultural Centre in Hope, and the Whey-ah-wichen Amenity Building in in North Vancouver.
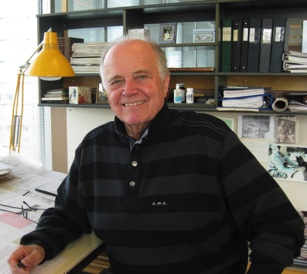 Lubor Trubka, provided the online audience with a whirlwind tour of nine buildings from his repertoire of 70+ projects with First Nations bands and Tribal Councils, illustrating the varied and unlimited possibilities of wood. He noted the special appeal of each and every one, particularly from working with the community and learning about their lives and aspirations. Trubka said each project starts with basic wood product-inputs and ends with a diverse outcome, reflecting the specifics of the site. No two-projects were ever the same, according to Trubka. Examples included the Nuxalk Nation in Bella Coola, who harvested their own forests and brought in a portable sawmill to manufacture the timber required for a school; the pre-manufactured kit-like approach required for the ocean-side Tseshaht Tribal Multiplex and Health Centre in Port Alberni, and the unique waved-roof structure at the Tsleil-Waututh Administration & Health Centre in North Vancouver, reflecting the ocean waves of nearby Burrard Inlet.
Lubor Trubka, provided the online audience with a whirlwind tour of nine buildings from his repertoire of 70+ projects with First Nations bands and Tribal Councils, illustrating the varied and unlimited possibilities of wood. He noted the special appeal of each and every one, particularly from working with the community and learning about their lives and aspirations. Trubka said each project starts with basic wood product-inputs and ends with a diverse outcome, reflecting the specifics of the site. No two-projects were ever the same, according to Trubka. Examples included the Nuxalk Nation in Bella Coola, who harvested their own forests and brought in a portable sawmill to manufacture the timber required for a school; the pre-manufactured kit-like approach required for the ocean-side Tseshaht Tribal Multiplex and Health Centre in Port Alberni, and the unique waved-roof structure at the Tsleil-Waututh Administration & Health Centre in North Vancouver, reflecting the ocean waves of nearby Burrard Inlet.
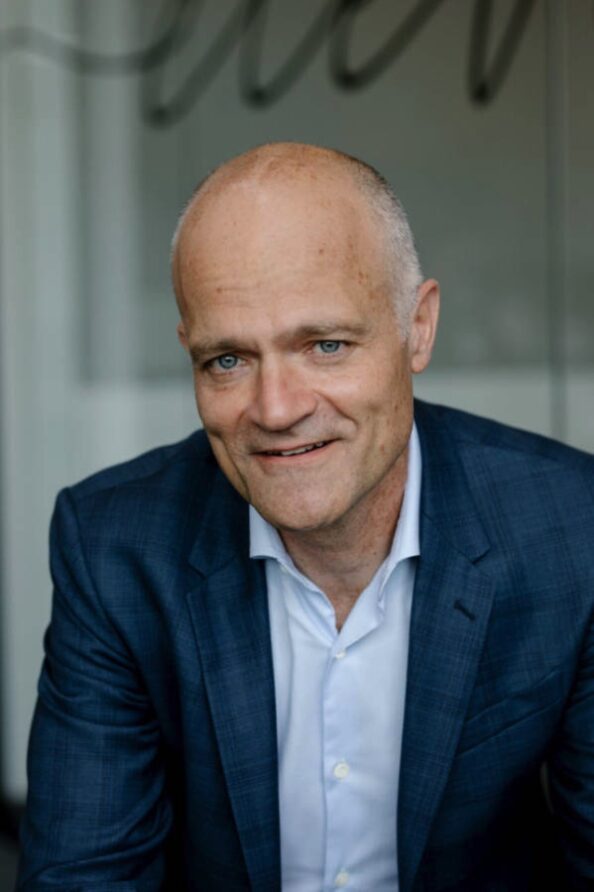
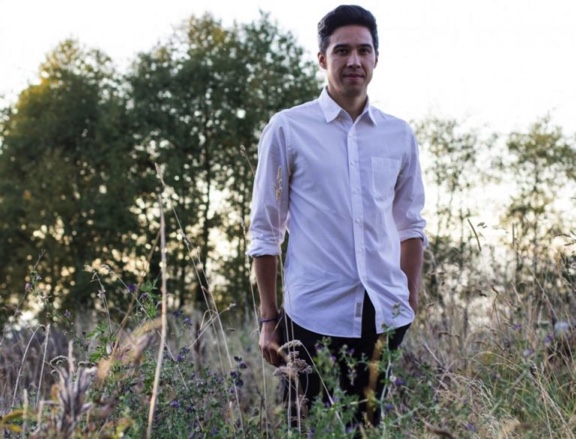 Martin Nielsen and Ryan McClanaghan of Dialog Design kicked off the next session with their design journey to a 10-storey mass timber design with Nature’s Path—the Vancouver based, global seller of organic food products. Although wood’s environmental credentials suggested mass timber would be a great fit, Nielsen credits the existence of poster-projects and associated videos on the Brock Commons building and others, and promotional factoids such as the number of minutes it takes to grow the wood used—to convince the family-run company to take the leap to mass timber with their significant and large project. When complete, the innovative, honeycomb exoskeleton structure—designed by Fast & Epp Engineers—will be the tallest braced frame mass timber project in North America. It will also include an all electric system, LEED Platinum certification, and be AIA 2030 challenge compliant.
Martin Nielsen and Ryan McClanaghan of Dialog Design kicked off the next session with their design journey to a 10-storey mass timber design with Nature’s Path—the Vancouver based, global seller of organic food products. Although wood’s environmental credentials suggested mass timber would be a great fit, Nielsen credits the existence of poster-projects and associated videos on the Brock Commons building and others, and promotional factoids such as the number of minutes it takes to grow the wood used—to convince the family-run company to take the leap to mass timber with their significant and large project. When complete, the innovative, honeycomb exoskeleton structure—designed by Fast & Epp Engineers—will be the tallest braced frame mass timber project in North America. It will also include an all electric system, LEED Platinum certification, and be AIA 2030 challenge compliant.
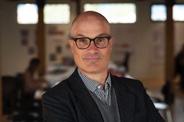
 Brian Wakelin and Jamie Harte of PUBLIC: Architecture + Communication spoke of their work in designing the first university campus Passive House residence in Canada, at the University of BC, Okanagan. The lessons learned on building this tight-budget, six-storey project with a stick-frame approach included: the importance of industry familiarity with stick frame and competitive pricing compared to other systems; the ability to use conventional window installation; the improved structural durability when combined with a Passive House envelope; the flexibility to accommodate atypical piping; and the ability to manage thermal bridging challenges. Given the import of reducing the building sector’s contribution to greenhouse gases, and the cost premium on Passive House designs in general, the project demonstrates the ability to achieve gains with large non-complex construction buildings.
Brian Wakelin and Jamie Harte of PUBLIC: Architecture + Communication spoke of their work in designing the first university campus Passive House residence in Canada, at the University of BC, Okanagan. The lessons learned on building this tight-budget, six-storey project with a stick-frame approach included: the importance of industry familiarity with stick frame and competitive pricing compared to other systems; the ability to use conventional window installation; the improved structural durability when combined with a Passive House envelope; the flexibility to accommodate atypical piping; and the ability to manage thermal bridging challenges. Given the import of reducing the building sector’s contribution to greenhouse gases, and the cost premium on Passive House designs in general, the project demonstrates the ability to achieve gains with large non-complex construction buildings.
 The final session featured Gregory Borowski of Merrick Architecture on the innovated use of mass timber in a hybrid application, notably the top four floors of a 12-storey concrete residential building in Horseshoe Bay, West Vancouver. Given the tall heights and tight working area of a main ferry terminal, unique design and erection approaches were required with the assistance of Fraserwood Timber, along with alternative code solutions in several areas.
The final session featured Gregory Borowski of Merrick Architecture on the innovated use of mass timber in a hybrid application, notably the top four floors of a 12-storey concrete residential building in Horseshoe Bay, West Vancouver. Given the tall heights and tight working area of a main ferry terminal, unique design and erection approaches were required with the assistance of Fraserwood Timber, along with alternative code solutions in several areas.
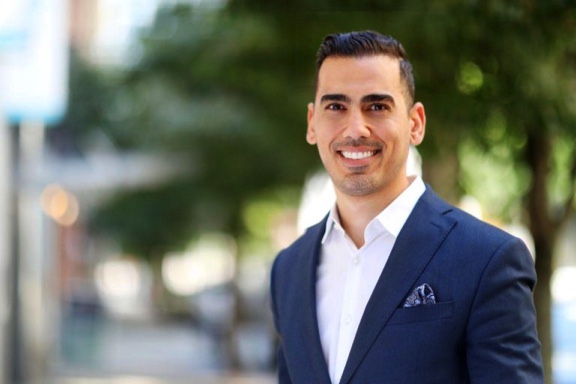
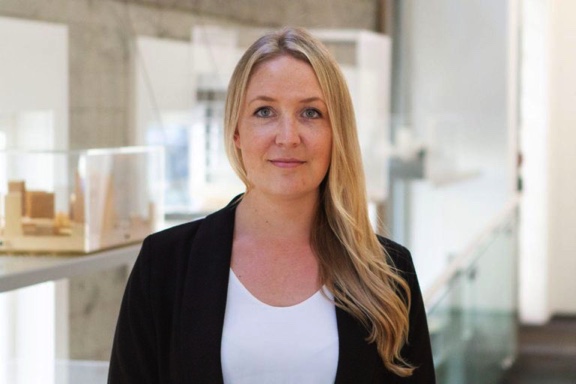 Yehia Madkour and Alysia Baldwin of Perkins + Will spoke of two projects motivated by their company’s commitment to research and advancement of wood design. This included Solo house, an off-the-grid mountain home which took advantage of wood’s thermal features, in the Soo Valley north of Whister. The prototype structure is Passive House compliant, generating more energy than it uses. The second project, the Pavilion at Vancouver’s Emily Carr University in False Creek, was designed as a “place for people to congregate”. The curvilinear timber “petals” are made with nail-laminated timber, glulam column beams, laminated strand lumber purlins and birch plywood sheathing.
Yehia Madkour and Alysia Baldwin of Perkins + Will spoke of two projects motivated by their company’s commitment to research and advancement of wood design. This included Solo house, an off-the-grid mountain home which took advantage of wood’s thermal features, in the Soo Valley north of Whister. The prototype structure is Passive House compliant, generating more energy than it uses. The second project, the Pavilion at Vancouver’s Emily Carr University in False Creek, was designed as a “place for people to congregate”. The curvilinear timber “petals” are made with nail-laminated timber, glulam column beams, laminated strand lumber purlins and birch plywood sheathing.
After the presentations, the speakers participated in round-table Q&A discussions, which were open to all the 600 buyers, sellers and specifiers of value-added wood products that gathered for this unique, virtual Global Buyers Mission. Other round tables focused on different market areas of focus, and policy matters of import to the value-added forest products industry. Stay tuned for more coverage based on interviews with the participants. To view WoodTALKS Day 1 coverage click here.