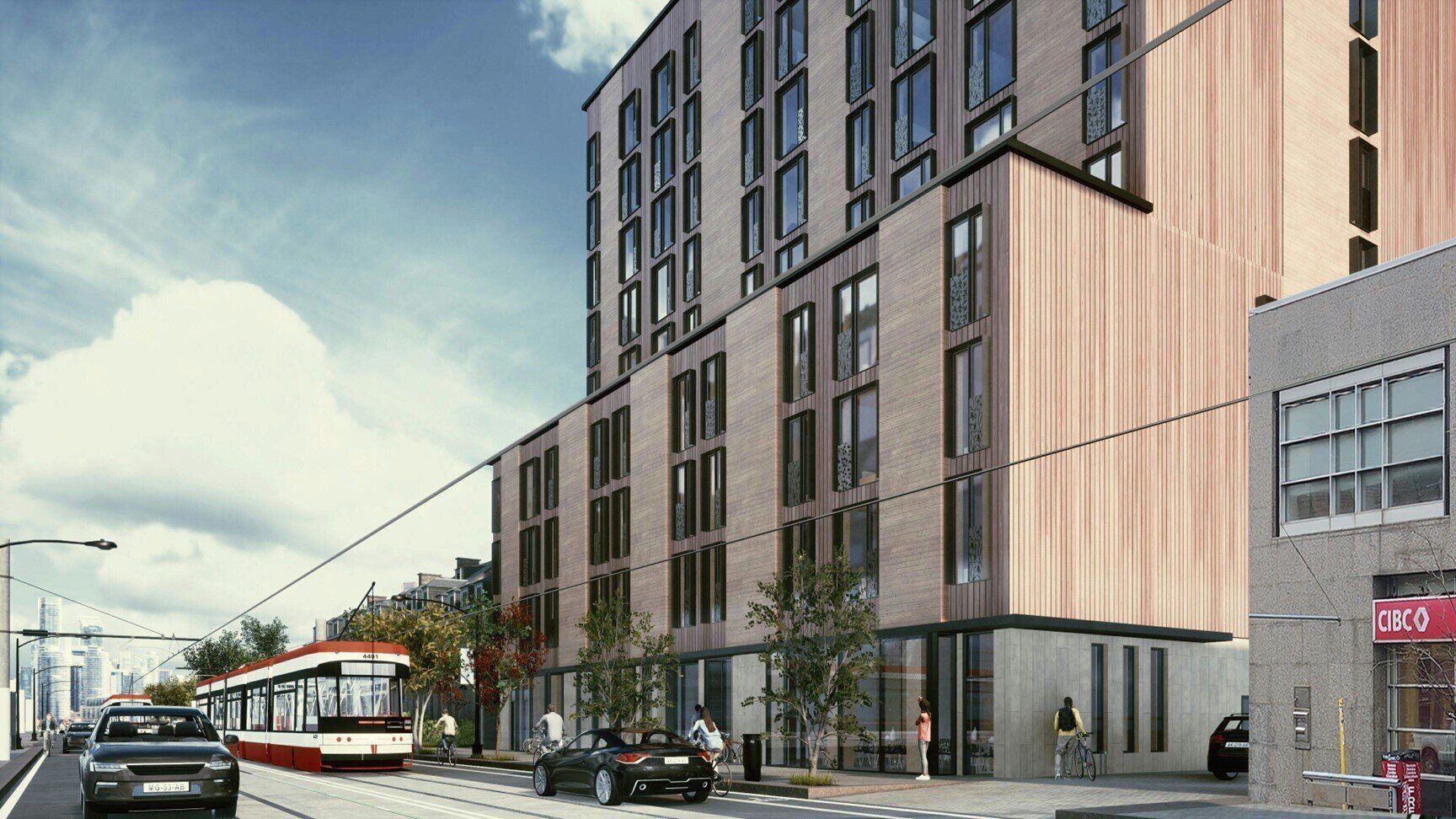 Torontonians in the city’s west end could soon be shouting “timber,” but not for reasons you might think. The city recently unveiled designs for a mass timber, modular development proposed for the corner of Dundas Street West and Ossington Avenue that would see 10 storeys of wood spring upward — not down — as well as three-storey laneway housing on what is now a surface-level Green P parking lot. …Just-released renderings prepared by Brook McIlroy architecture firm show the building at 1113-1117 Dundas St. W. will have a smooth texture with beige and brown colours, tall windows and a green roof. …The project, part of a city pilot program to explore using mass timber to build affordable and market housing, was designed with sustainability in mind, Gupta said. “We really aimed not to have any fossil fuel-powered mechanisms in the building.”
Torontonians in the city’s west end could soon be shouting “timber,” but not for reasons you might think. The city recently unveiled designs for a mass timber, modular development proposed for the corner of Dundas Street West and Ossington Avenue that would see 10 storeys of wood spring upward — not down — as well as three-storey laneway housing on what is now a surface-level Green P parking lot. …Just-released renderings prepared by Brook McIlroy architecture firm show the building at 1113-1117 Dundas St. W. will have a smooth texture with beige and brown colours, tall windows and a green roof. …The project, part of a city pilot program to explore using mass timber to build affordable and market housing, was designed with sustainability in mind, Gupta said. “We really aimed not to have any fossil fuel-powered mechanisms in the building.”