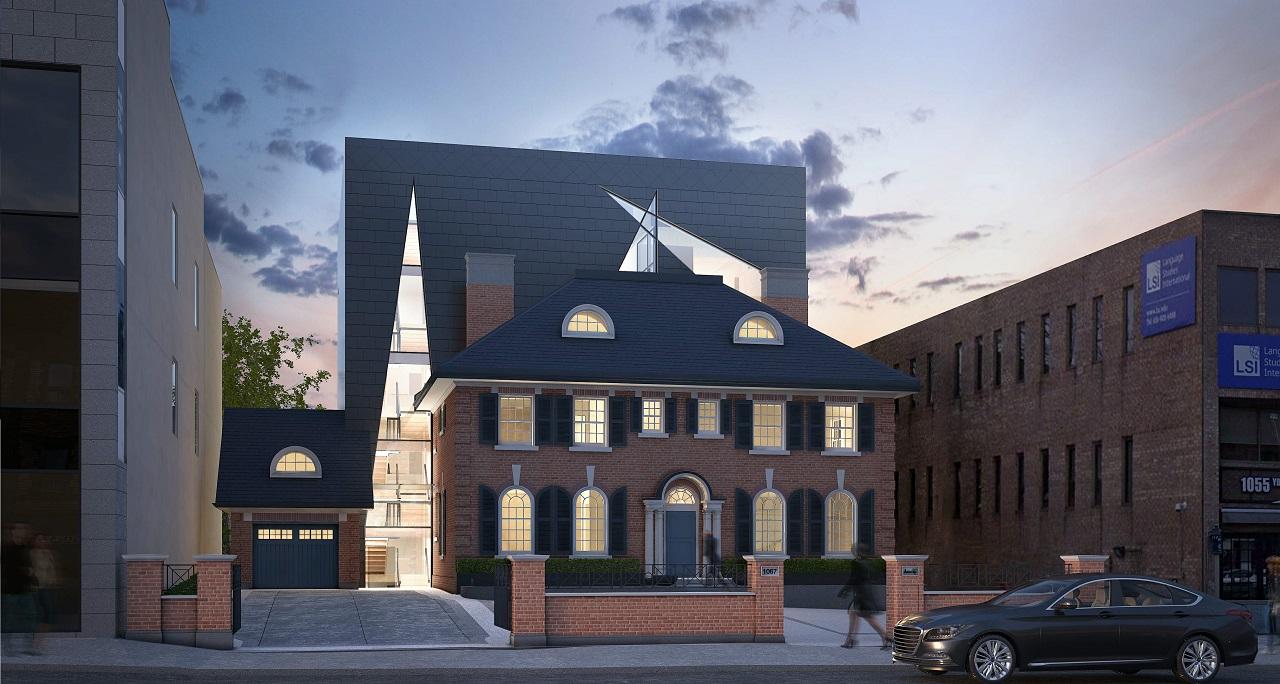 A Site Plan Application submitted to the City of Toronto in mid-May seeks to add a modern expansion behind an early 20th century converted home—currently housing commercial space—on Yonge Street, just north of Rosedale subway station. The Dewson Architects-designed proposal at 1067 Yonge Street would create an expanded footprint for the owner and developer behind the proposal, Dancap Realty Inc. The application calls for a new four-storey mass timber structure with a gross floor area of 1437.4 m², and a height of 16.5 m to rise behind the existing 1914-built, three-storey house-form building. The heritage building facing Yonge Street is set to undergo an extensive restoration overseen by ERA Architects as part of the plan, while the new building behind would replace an existing 1950-built three-storey addition.
A Site Plan Application submitted to the City of Toronto in mid-May seeks to add a modern expansion behind an early 20th century converted home—currently housing commercial space—on Yonge Street, just north of Rosedale subway station. The Dewson Architects-designed proposal at 1067 Yonge Street would create an expanded footprint for the owner and developer behind the proposal, Dancap Realty Inc. The application calls for a new four-storey mass timber structure with a gross floor area of 1437.4 m², and a height of 16.5 m to rise behind the existing 1914-built, three-storey house-form building. The heritage building facing Yonge Street is set to undergo an extensive restoration overseen by ERA Architects as part of the plan, while the new building behind would replace an existing 1950-built three-storey addition.