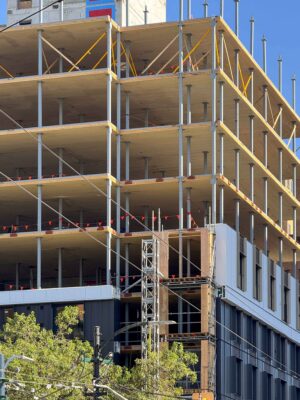 Imagine if we embraced wood as the primary solution for everything we are capable of building tall. As Canada and industry mobilize to scale our national housing stock under Build Canada Homes, I believe that the way we build in Canada is on the precipice of a pivotal moment. Optimizing mass timber for multifamily residential construction — a key pillar of the federal housing plan — presents a tremendous opportunity to bolster our forestry and manufacturing economies while gaining on national targets for emission reductions. On top of delivering urgently needed housing, prioritizing Canadian mass timber is also regenerative for our communities, our economies and our planet. …Having received Royal Assent in 2009, British Columbia’s Wood First Act was enacted to promote the use of wood in provincially funded buildings — a prime example of legislation that strengthened the provincial forestry industry and heavily influenced mass timber adoption across the province.
Imagine if we embraced wood as the primary solution for everything we are capable of building tall. As Canada and industry mobilize to scale our national housing stock under Build Canada Homes, I believe that the way we build in Canada is on the precipice of a pivotal moment. Optimizing mass timber for multifamily residential construction — a key pillar of the federal housing plan — presents a tremendous opportunity to bolster our forestry and manufacturing economies while gaining on national targets for emission reductions. On top of delivering urgently needed housing, prioritizing Canadian mass timber is also regenerative for our communities, our economies and our planet. …Having received Royal Assent in 2009, British Columbia’s Wood First Act was enacted to promote the use of wood in provincially funded buildings — a prime example of legislation that strengthened the provincial forestry industry and heavily influenced mass timber adoption across the province.
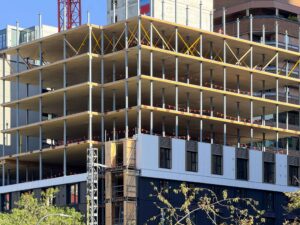 In the construction industry, ideas or materials first seen on the margins of construction processes later become an established part of those processes. …And so it seems to be with Mass Timber Construction (MTC). MTC entered the construction industry as an intriguing approach to reduce embodied carbon. …Today, MTC has become a mainstream building method. Across North America, there are reportedly 2,500 MTC buildings already built or in the planning stages. Similar levels of acceptance are seen in Europe. The world’s leading architects and designers have embraced MTC by incorporating wood components into a wide range of building types and sizes, from commercial offices to housing, campuses, infrastructure and even data centres. Interest and acceptance have moved beyond the pure environmental benefits of using MTC. Economics, simple dollars and cents, are now recognized as a persuasive factor as well. This is because mass timber changes the mechanics of construction.
In the construction industry, ideas or materials first seen on the margins of construction processes later become an established part of those processes. …And so it seems to be with Mass Timber Construction (MTC). MTC entered the construction industry as an intriguing approach to reduce embodied carbon. …Today, MTC has become a mainstream building method. Across North America, there are reportedly 2,500 MTC buildings already built or in the planning stages. Similar levels of acceptance are seen in Europe. The world’s leading architects and designers have embraced MTC by incorporating wood components into a wide range of building types and sizes, from commercial offices to housing, campuses, infrastructure and even data centres. Interest and acceptance have moved beyond the pure environmental benefits of using MTC. Economics, simple dollars and cents, are now recognized as a persuasive factor as well. This is because mass timber changes the mechanics of construction.

 35 Countries. 300+ Voices. One Room. Be a part of the conversation. Join us in Vancouver May 10-12, 2026. Each year, International Pulp Week brings together leading voices from across the global pulp value chain to examine emerging trends, innovations, and the market forces shaping the industry. The 2026 program will feature dynamic discussions on strategy, markets, technology, sustainability, supply chains, and the broader role of pulp-based materials. Registration for the 21st edition of IPW is now open, and you can benefit from the Early Bird rate until February 16. More details are available on the registration page.
35 Countries. 300+ Voices. One Room. Be a part of the conversation. Join us in Vancouver May 10-12, 2026. Each year, International Pulp Week brings together leading voices from across the global pulp value chain to examine emerging trends, innovations, and the market forces shaping the industry. The 2026 program will feature dynamic discussions on strategy, markets, technology, sustainability, supply chains, and the broader role of pulp-based materials. Registration for the 21st edition of IPW is now open, and you can benefit from the Early Bird rate until February 16. More details are available on the registration page.



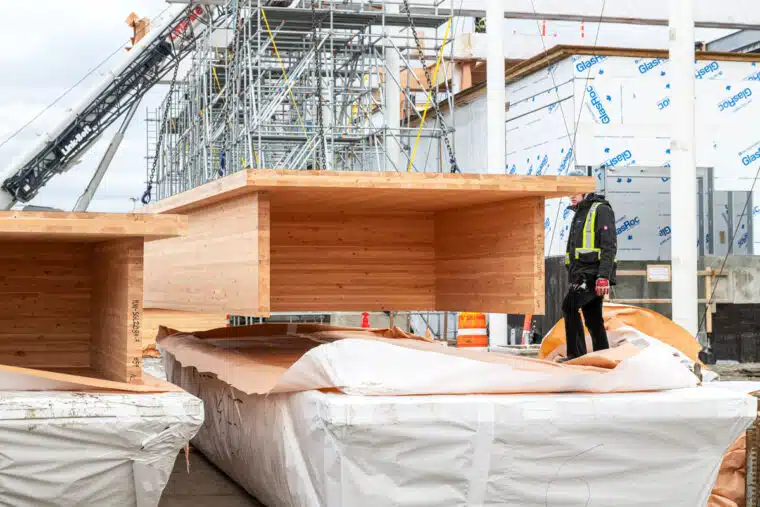

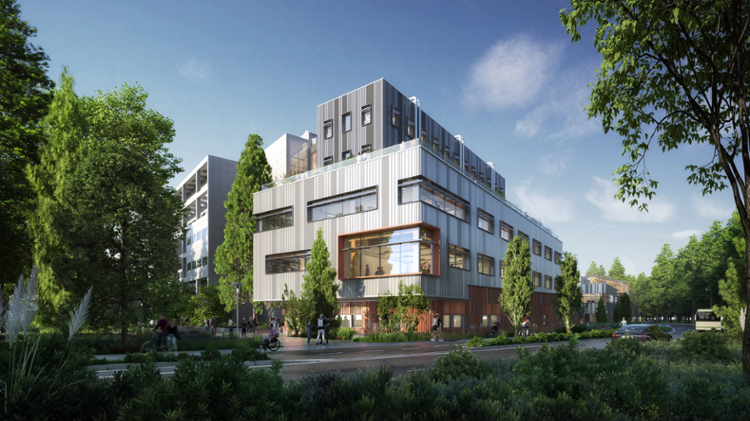


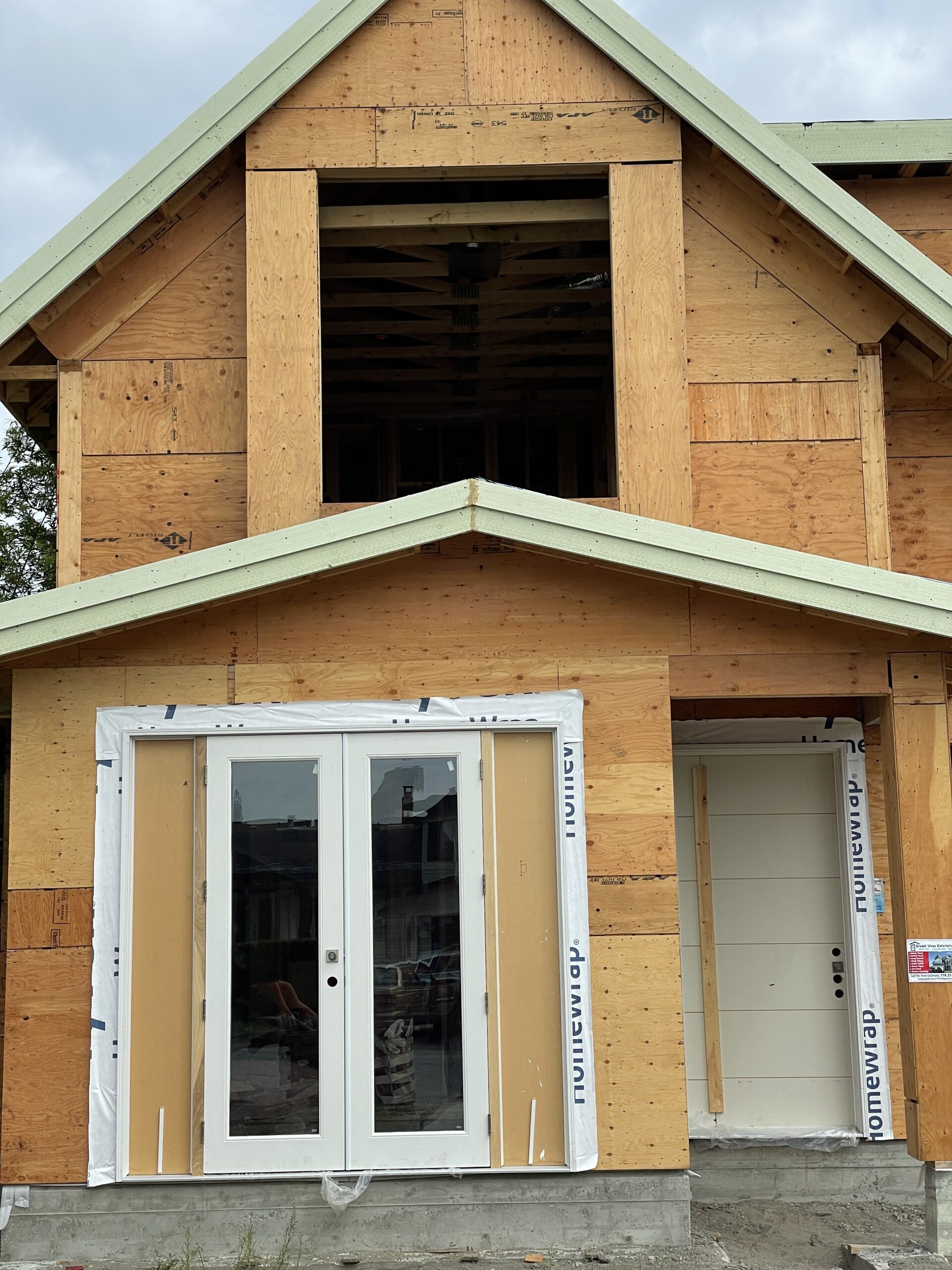 The federal government is looking for a hub to build modular homes for the Arctic. Prince George, with its forestry infrastructure, industrial base and transportation networks, is being considered as a possible site for that industry. Mayor Simon Yu [said] the city has everything it needs to create a new industry for the region. “We have to seize the moment,” said Yu. “For housing developments up in the Arctic, Prince George will be the centre of action. …This is a key to solve our lumber problem. We’ve got the wood, we’ve got the technology, we have a university here, we have a research program, we have CNC here, we have the workers and we will get this modular home factory going. We need to add value to wood products to create jobs right here and build houses for our overseas markets as well as for Canada.”
The federal government is looking for a hub to build modular homes for the Arctic. Prince George, with its forestry infrastructure, industrial base and transportation networks, is being considered as a possible site for that industry. Mayor Simon Yu [said] the city has everything it needs to create a new industry for the region. “We have to seize the moment,” said Yu. “For housing developments up in the Arctic, Prince George will be the centre of action. …This is a key to solve our lumber problem. We’ve got the wood, we’ve got the technology, we have a university here, we have a research program, we have CNC here, we have the workers and we will get this modular home factory going. We need to add value to wood products to create jobs right here and build houses for our overseas markets as well as for Canada.”
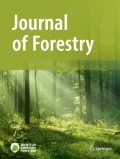
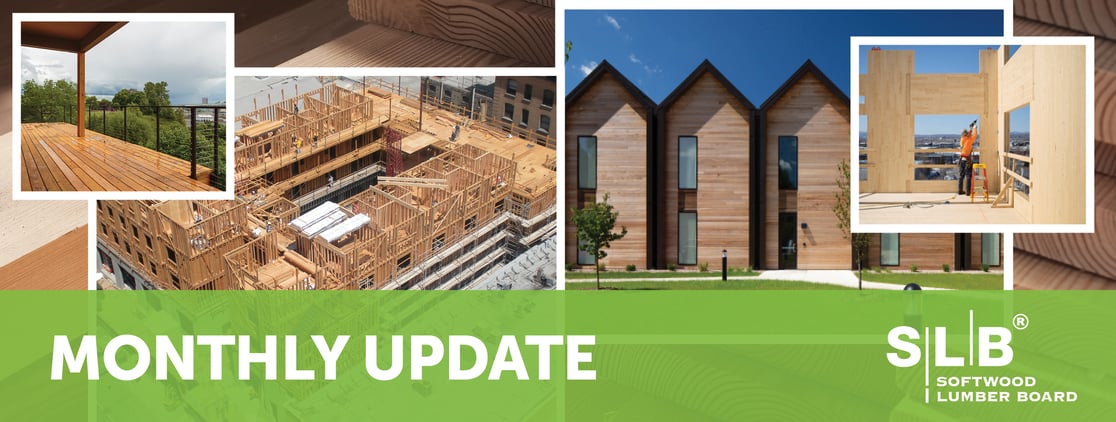
.png)

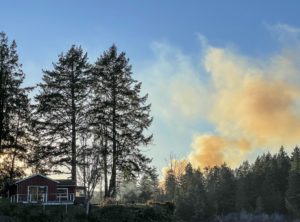 California’s wildfire insurance crisis intensified this week as major insurers faced renewed scrutiny over denied or delayed payouts, while regulators and lawmakers moved to address mounting consumer complaints. The
California’s wildfire insurance crisis intensified this week as major insurers faced renewed scrutiny over denied or delayed payouts, while regulators and lawmakers moved to address mounting consumer complaints. The
 On this episode of This is Oregon Podcast, we’re joined by Judith Sheine, Professor of Architecture and Director of Design of the TallWood Design Institute at the University of Oregon. She shares her work with helping mass timber become more accessible and discusses it potential to create affordable, sustainable housing. Sheine also discusses the challenges and opportunities in advancing mass timber development and what its future could look like for the Pacific Northwest and homeowners. This is part two of our conversation with Judith Sheine. Part one is titled:
On this episode of This is Oregon Podcast, we’re joined by Judith Sheine, Professor of Architecture and Director of Design of the TallWood Design Institute at the University of Oregon. She shares her work with helping mass timber become more accessible and discusses it potential to create affordable, sustainable housing. Sheine also discusses the challenges and opportunities in advancing mass timber development and what its future could look like for the Pacific Northwest and homeowners. This is part two of our conversation with Judith Sheine. Part one is titled: 
 ST. LOUIS — What is the life cycle of a building? Each year, in the United States, new home construction accounts for 50 million tons of carbon emissions. The majority stem from harvesting, manufacturing and transporting building materials — from lumber and masonry to glass and tile to roofing and mechanical systems. But what happens at the end of the cycle? When a building is no longer inhabitable or needed, what happens to all the energy invested in those materials? “It’s demolished,” Hongxi Yin said. “It goes to the landfill.” Yin, an expert on sustainable construction, is the InCEES professor in advanced building systems and architectural design in the Sam Fox School of Design & Visual Arts at Washington University in St. Louis. Over the last decade, he has led a series of research studios exploring ways to improve building efficiency, supply chains and construction processes.
ST. LOUIS — What is the life cycle of a building? Each year, in the United States, new home construction accounts for 50 million tons of carbon emissions. The majority stem from harvesting, manufacturing and transporting building materials — from lumber and masonry to glass and tile to roofing and mechanical systems. But what happens at the end of the cycle? When a building is no longer inhabitable or needed, what happens to all the energy invested in those materials? “It’s demolished,” Hongxi Yin said. “It goes to the landfill.” Yin, an expert on sustainable construction, is the InCEES professor in advanced building systems and architectural design in the Sam Fox School of Design & Visual Arts at Washington University in St. Louis. Over the last decade, he has led a series of research studios exploring ways to improve building efficiency, supply chains and construction processes. 









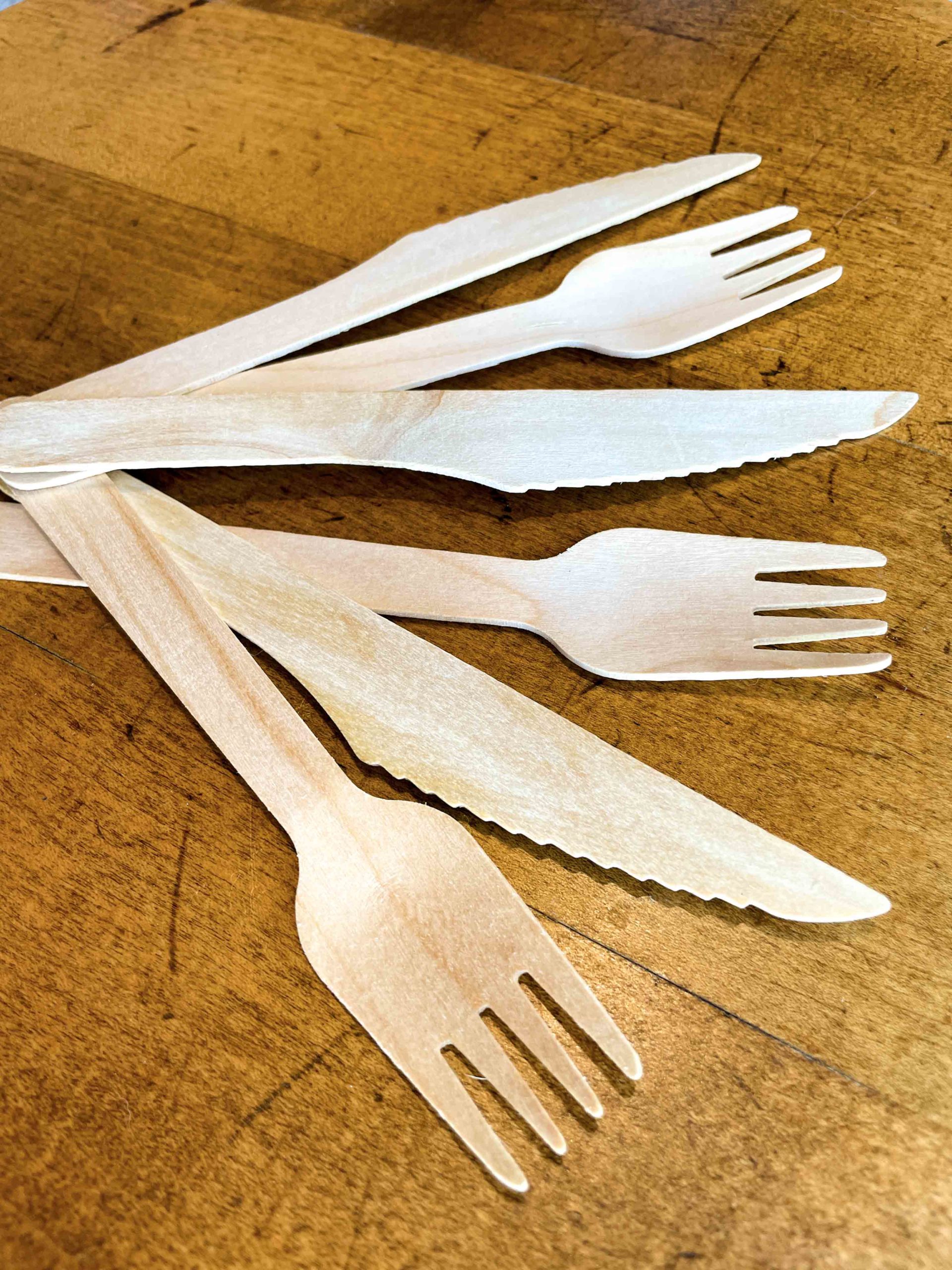 TIANJIN, CHINA — The global movement against single-use plastics has triggered a significant transformation in the disposable tableware industry, with wood cutlery emerging as a leading alternative. As regulations tighten and consumer preferences shift toward eco-friendly options, manufacturers of disposable wooden utensils are experiencing unprecedented growth and facing new challenges in scaling production, ensuring sustainability, and meeting diverse international standards. Market analysts observe that regulatory pressure represents the primary driver for this sector’s expansion. The European Union’s Single-Use Plastics Directive, along with similar legislation in Canada, Australia, and numerous U.S. states, has created a substantial and sustained demand for compliant alternatives. Within this regulatory framework, wood, particularly from fast-growing, sustainably managed sources like birch and bamboo, has gained favor for its natural composition, biodegradability, and perceived premium feel compared to other alternatives.
TIANJIN, CHINA — The global movement against single-use plastics has triggered a significant transformation in the disposable tableware industry, with wood cutlery emerging as a leading alternative. As regulations tighten and consumer preferences shift toward eco-friendly options, manufacturers of disposable wooden utensils are experiencing unprecedented growth and facing new challenges in scaling production, ensuring sustainability, and meeting diverse international standards. Market analysts observe that regulatory pressure represents the primary driver for this sector’s expansion. The European Union’s Single-Use Plastics Directive, along with similar legislation in Canada, Australia, and numerous U.S. states, has created a substantial and sustained demand for compliant alternatives. Within this regulatory framework, wood, particularly from fast-growing, sustainably managed sources like birch and bamboo, has gained favor for its natural composition, biodegradability, and perceived premium feel compared to other alternatives.